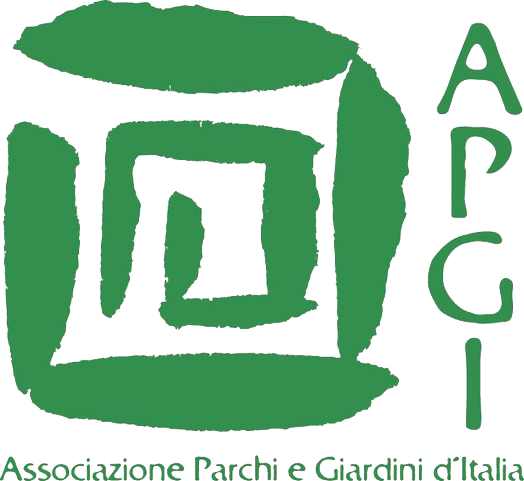Check the closing dates before planning your visit.
Historical fascination
The Garden
The Pojega estate in Negrar di Valpolicella has been owned by the Rizzardi counts since 1649.
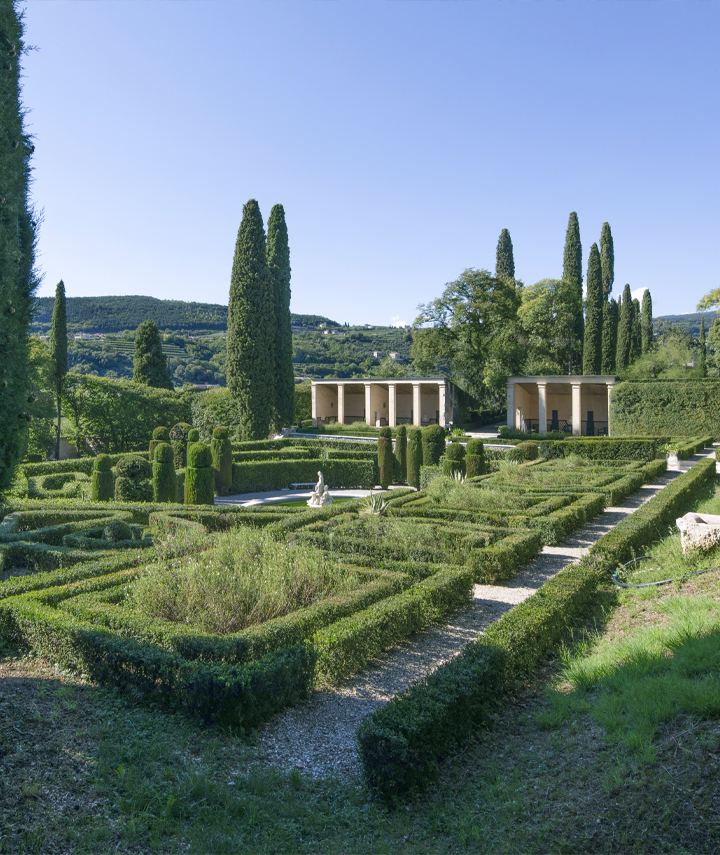
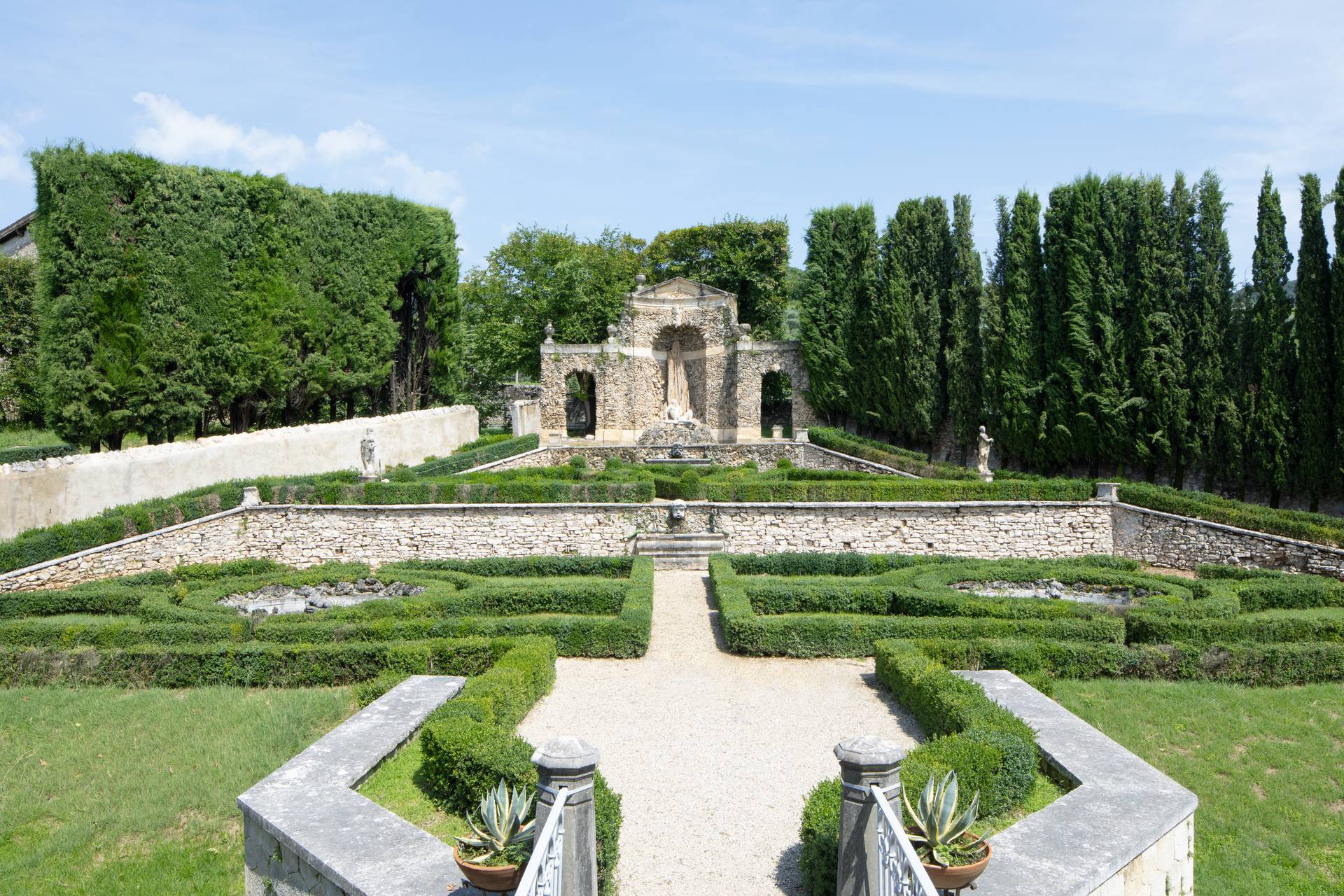
The Garden covers an area of 54,000 square meters, developed in three levels. Its slopes and plains follow the natural contours of the hill, giving the landscape an extraordinary variety.
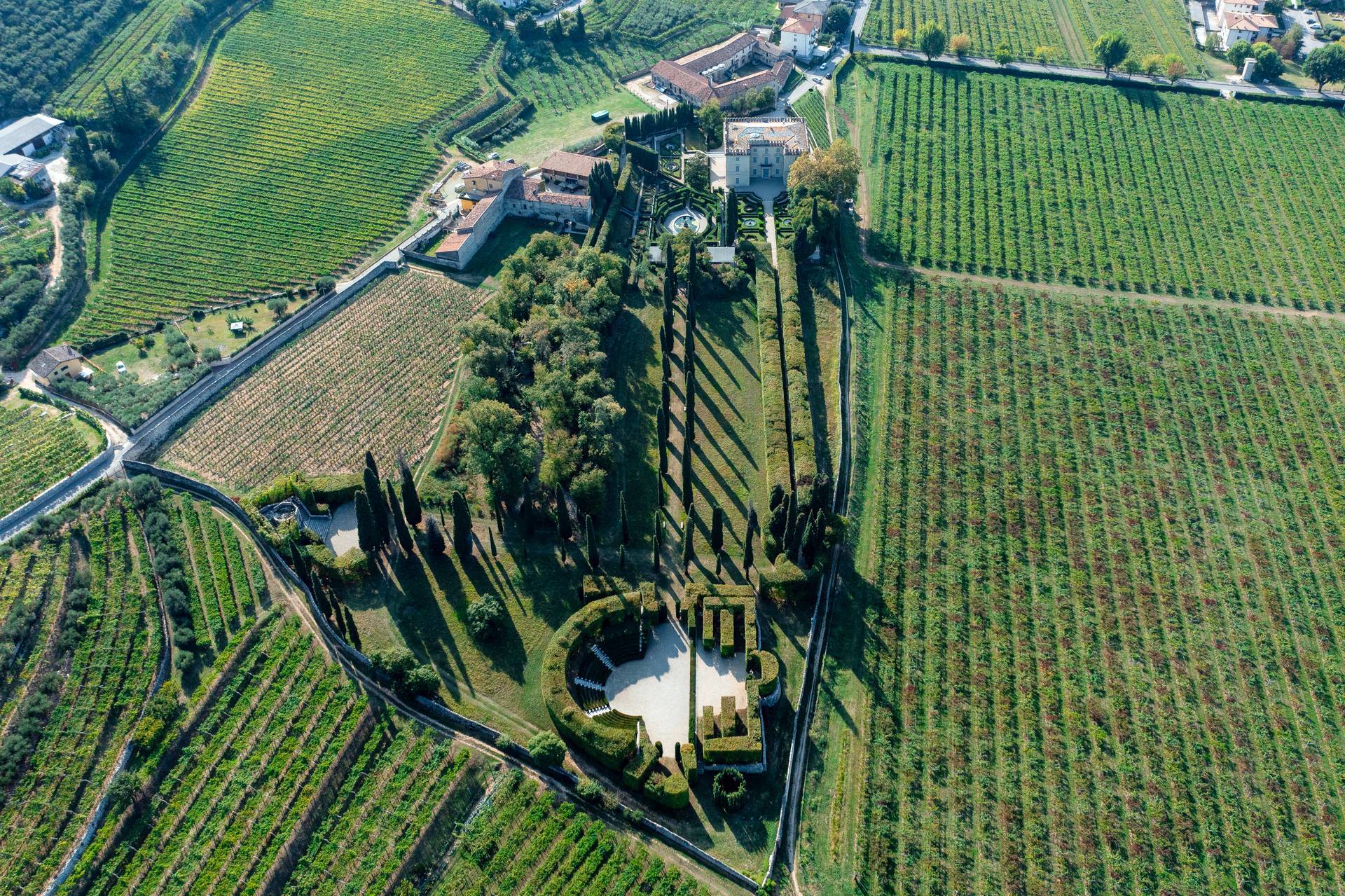
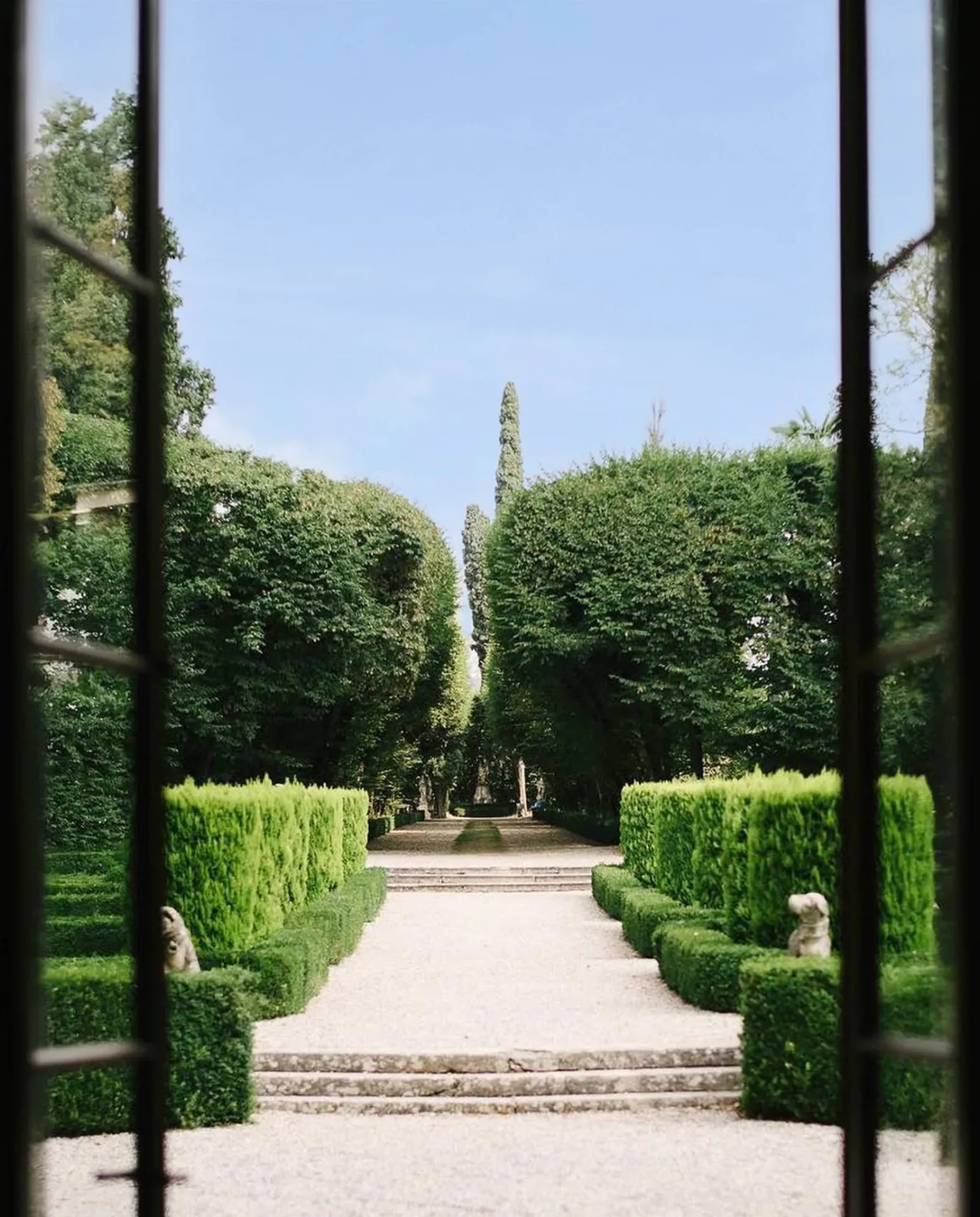
Between Geometric and Picturesque.
The temples and famous Greek-inspired green theatre, the galleries and labyrinthine paths shaped by hornbeam, boxwood, cypress, and the lush nature of the forest come together in a multitude of perspectives that make the Pojega Garden spectacular.
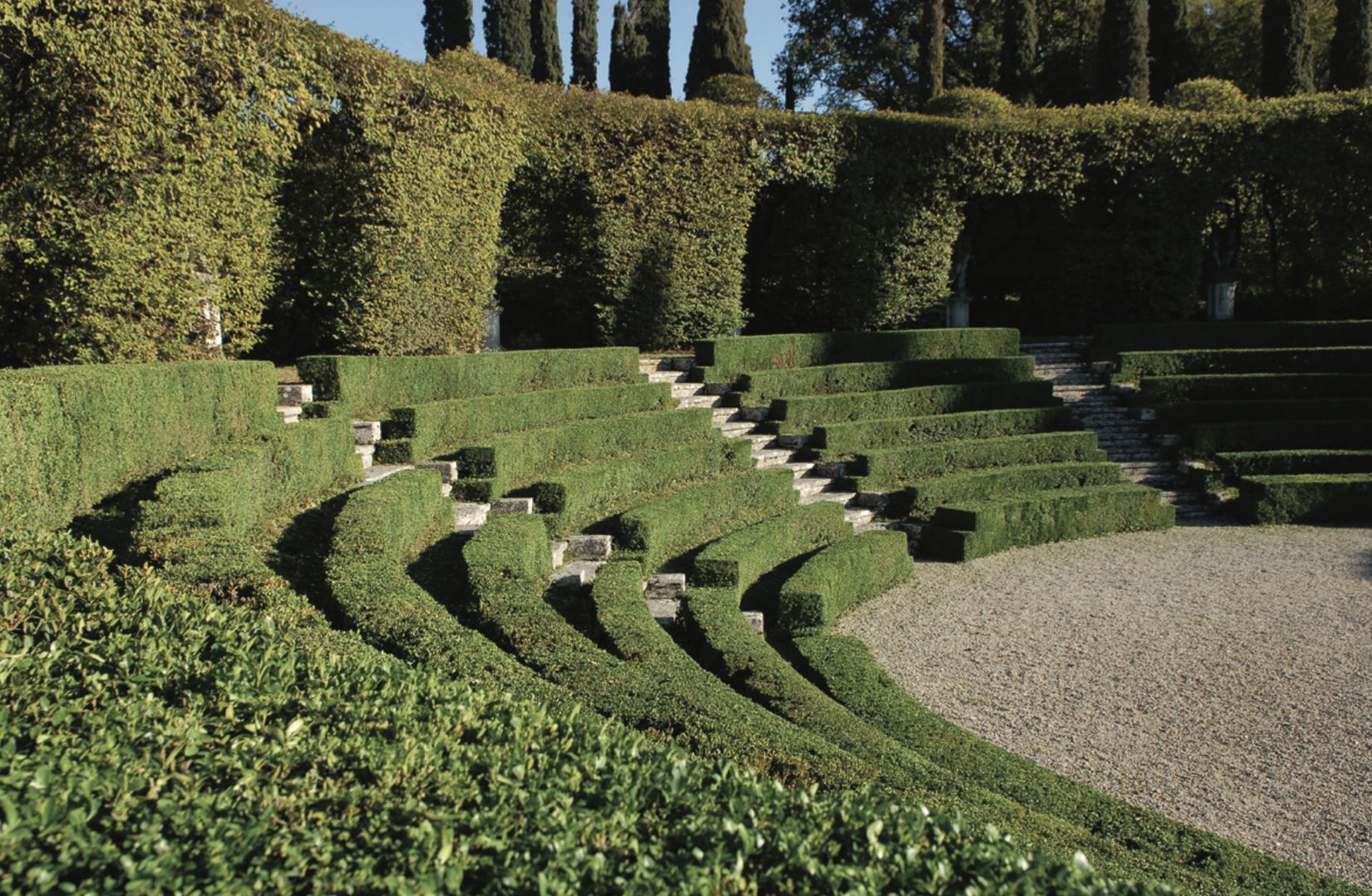
Luigi Trezza stood out for his ability to synthesize the classical principles of the Italian garden with the emerging Romantic taste for the "picturesque," creating a masterpiece that perfectly embodied the harmony between nature and art.
Today, the Garden of Pojega represents the final marvel of the Italian garden tradition, showcased in its full glory thanks to meticulous restoration and conservation efforts.
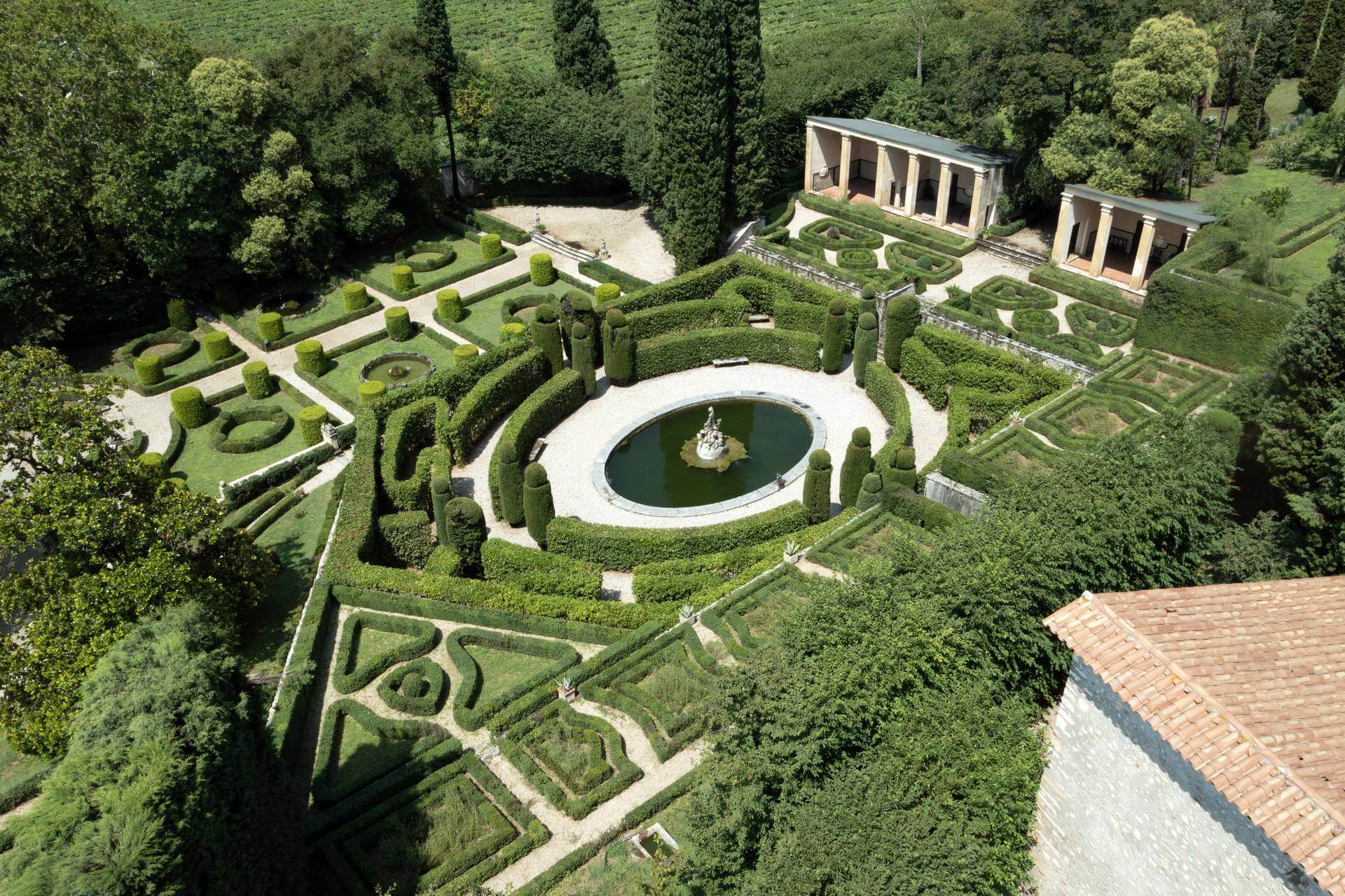
The four original panels of the project, stored today in the civic library of verona, provide a special look at the original drawings of the garden: the belvedere, temple, green theatre, and pond.
Four main pathways wind through the Garden:
- the Path of Day along the Viale dei Carpini
- the Path of Night along the Sentiero del Boschetto
- the Path of Knowledge along the Viale dei Cipressi (connecting the formal garden to the theater)
- the Path of Virtue along the Viale del Belvedere
Man is at the heart of the Garden of Pojega’s design, envisioned as a "living decoration" that unfolds through a complex interplay of green galleries and verdant rooms.
The visitor becomes the protagonist of a narrative they construct themselves, depending on the path they choose to follow.
Each step interacts with the space, transforming and completing it, like a dynamic ornament engaging with the surrounding nature, making the Garden of Pojega a living, ever-changing masterpiece
Map
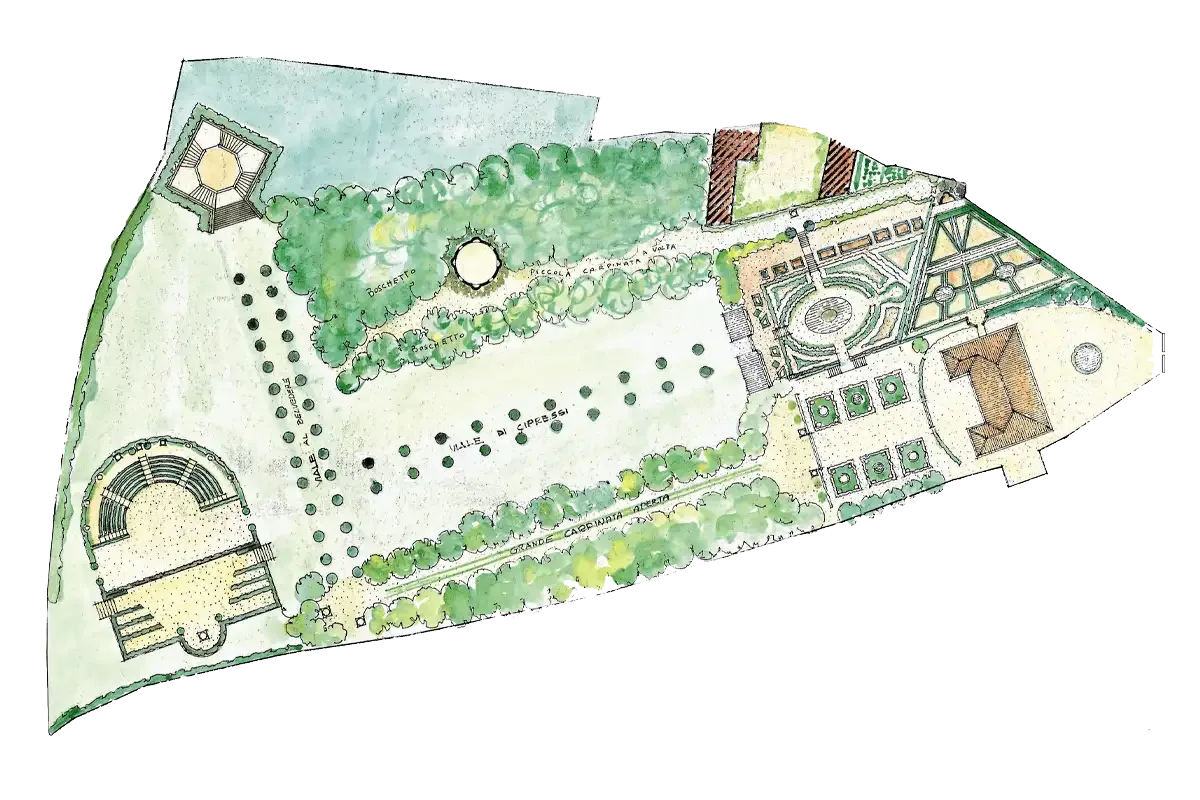
The map reveals how the layout of the pathways conceals an overall view from the visitor, inviting them to discover different scenes and perspectives through carefully designed arrival and resting points.
At the top of the Viale dei Cipressi stands the Belvedere, followed by the Temple in the grove. The Teatro di Verzura and the small lake connect the two ends of the central avenue, while the Viale dei Carpini forms the lower pathway.
During the renovation of the Villa, a connection was opened, consisting of a small bridge leading to the family’s private garden, known as the Secret Garden. Although not part of the original design, it dates back to the late 19th century. This section, featuring an Italian-style garden with flowerbeds and parterres, is characterized by a Nymphaeum and water features.
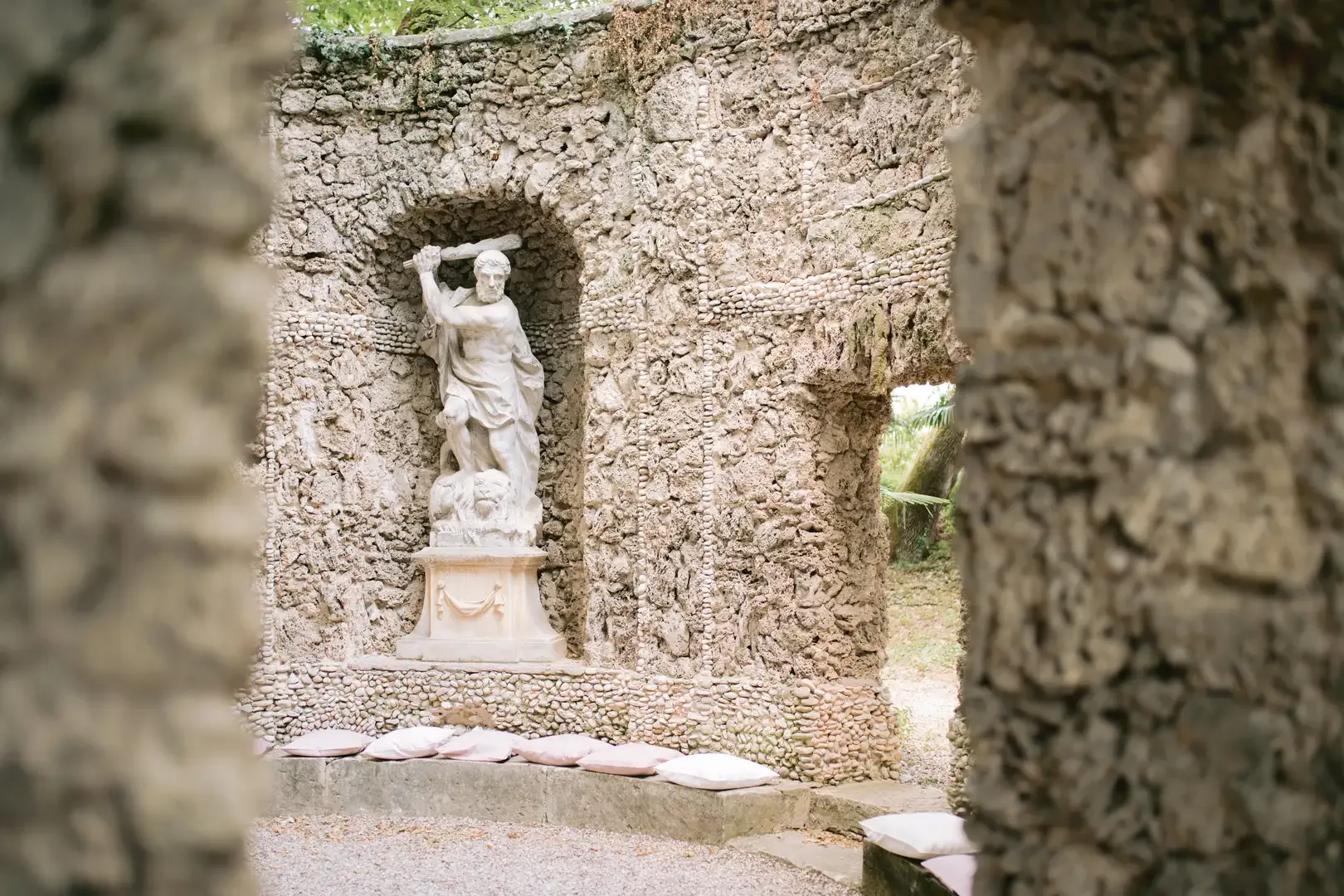
An open-air, rustic-style temple featuring a striking green dome and walls adorned with stalactites, stones, and sponges— a Neoclassical reinterpretation of 16th-century "artificial grottos." The four statues in the niches represent Venus, Hercules, Diana, and Minerva, symbolizing the dualism between the Dionysian (Love and Strength) and the Apollonian (Chastity and Reason). A philosophical space that invites visitors to reflect on the dialogue between art and nature, between the artificial and the natural.
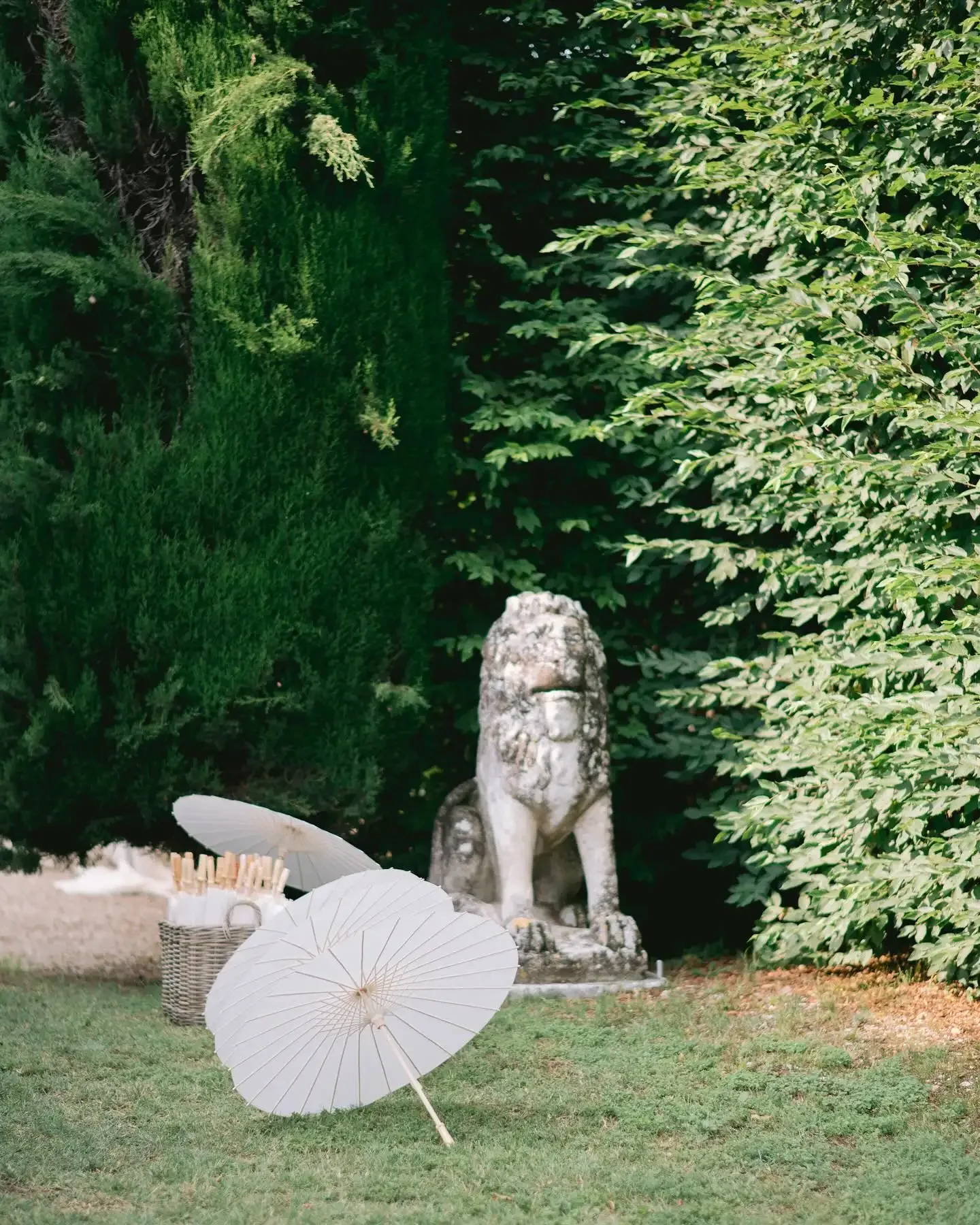
The Boschetto embodies the informal English garden: wild, untamed, and irregular. Hidden among the shrubs are statues of wild beasts, placed with the intent of startling visitors.
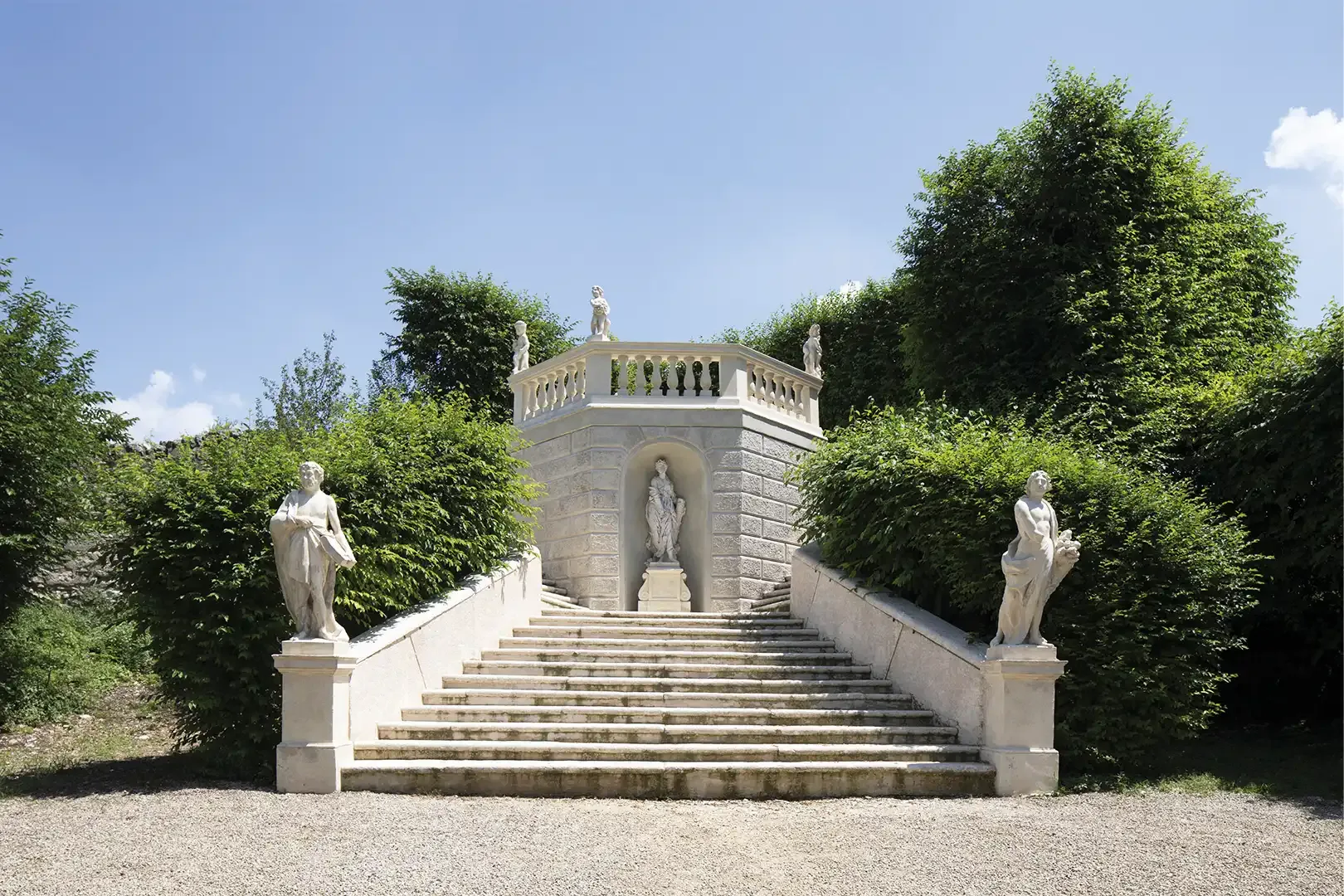
The belvedere is the highest point in the garden. It consists of an octagonal tower surrounded by a staircase that starts from a single ramp and divides into two, wrapping around the sides.
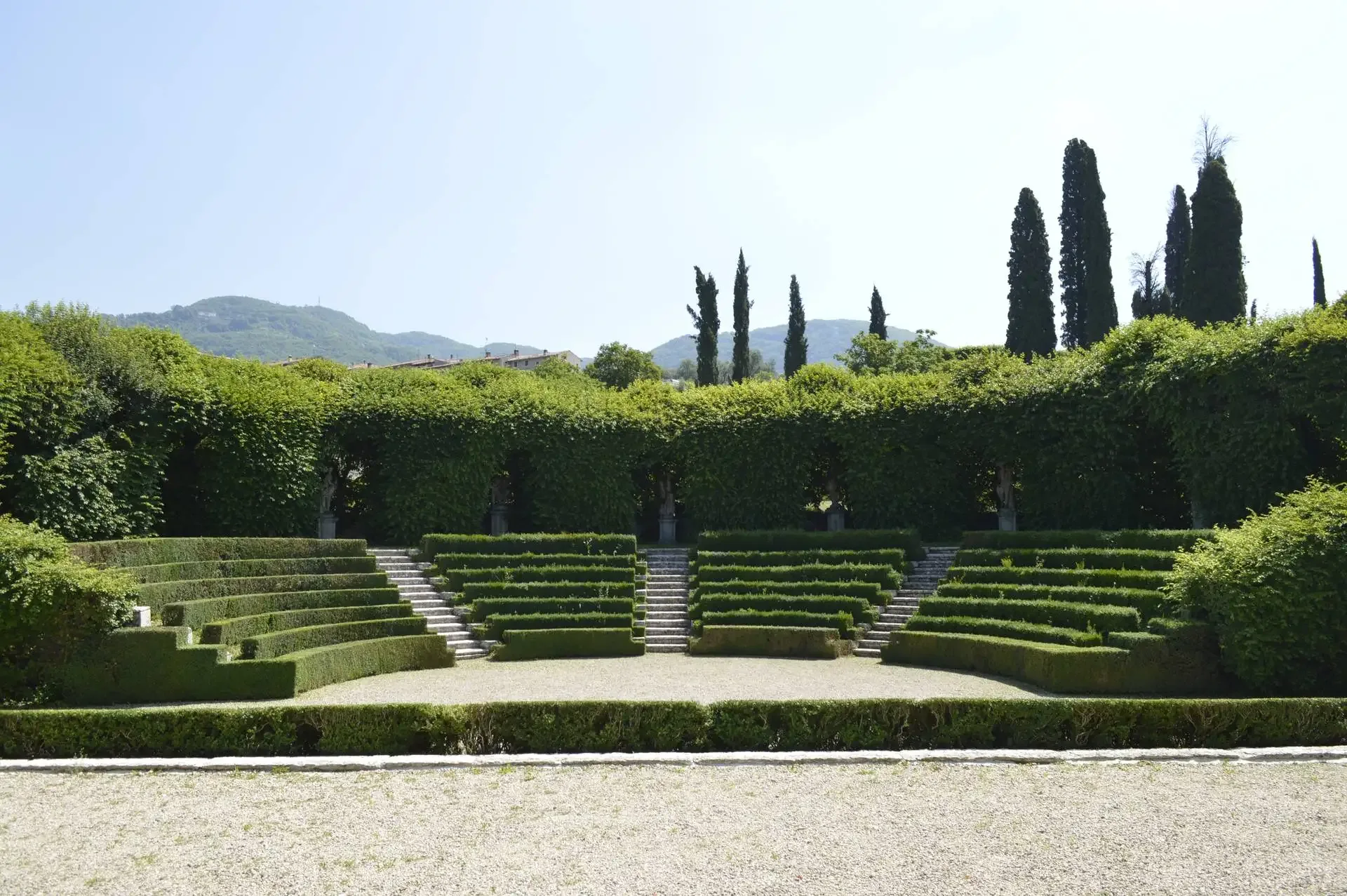
At the crossroads of the two cypress avenues lies the entrance to the green theatre, formed out of boxwood, cypress, and hornbeam hedges, with two statues representing the muses of theatre, Melpomene and Thalia.
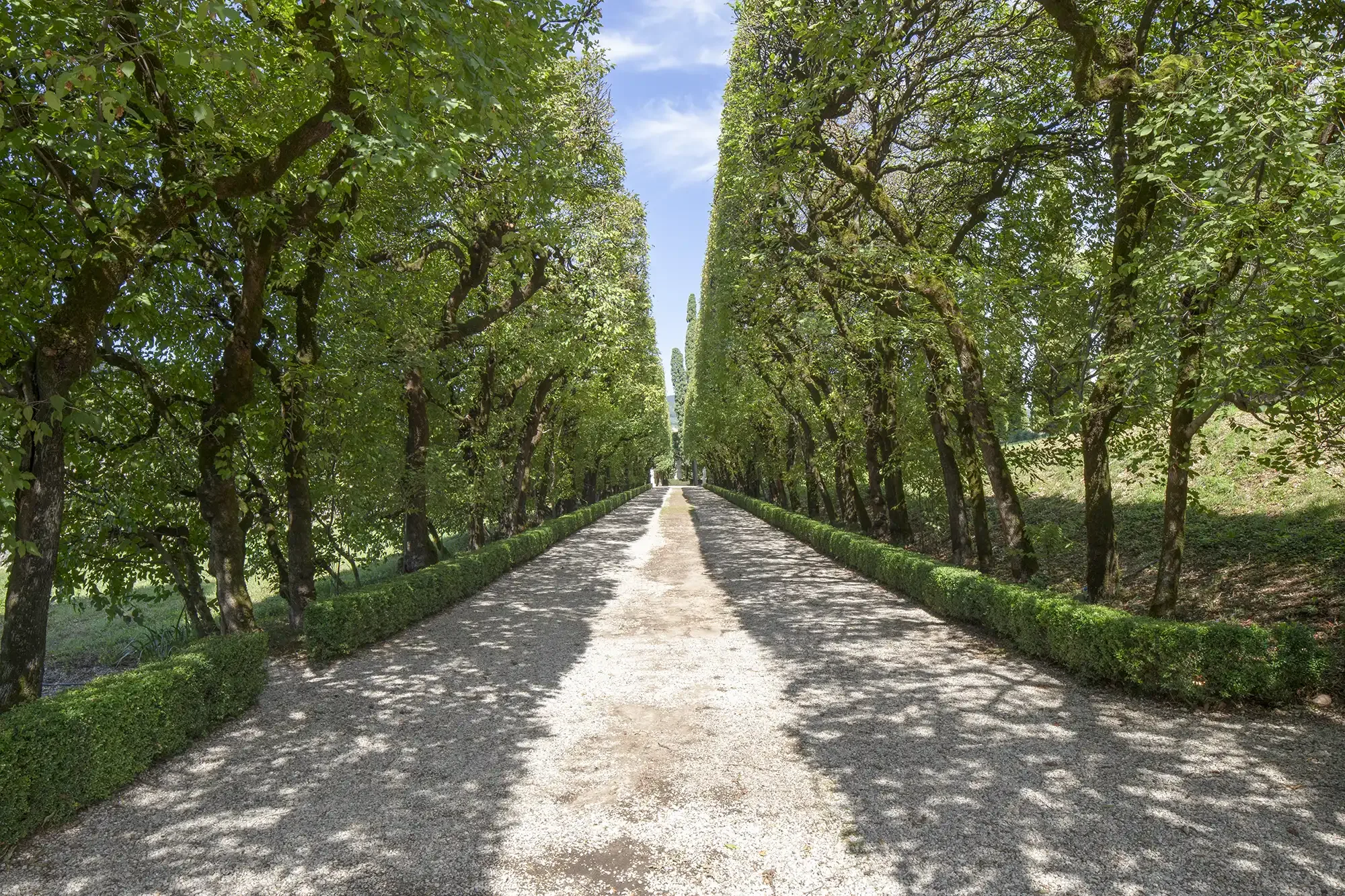
The avenue consists of an arcade of black and white hornbeam, whose shadowy canopies are pruned at the centre to light the underlying carpet of grass at midday. As in an architectural construction, the space is clearly outlined with a boxwood hedge.
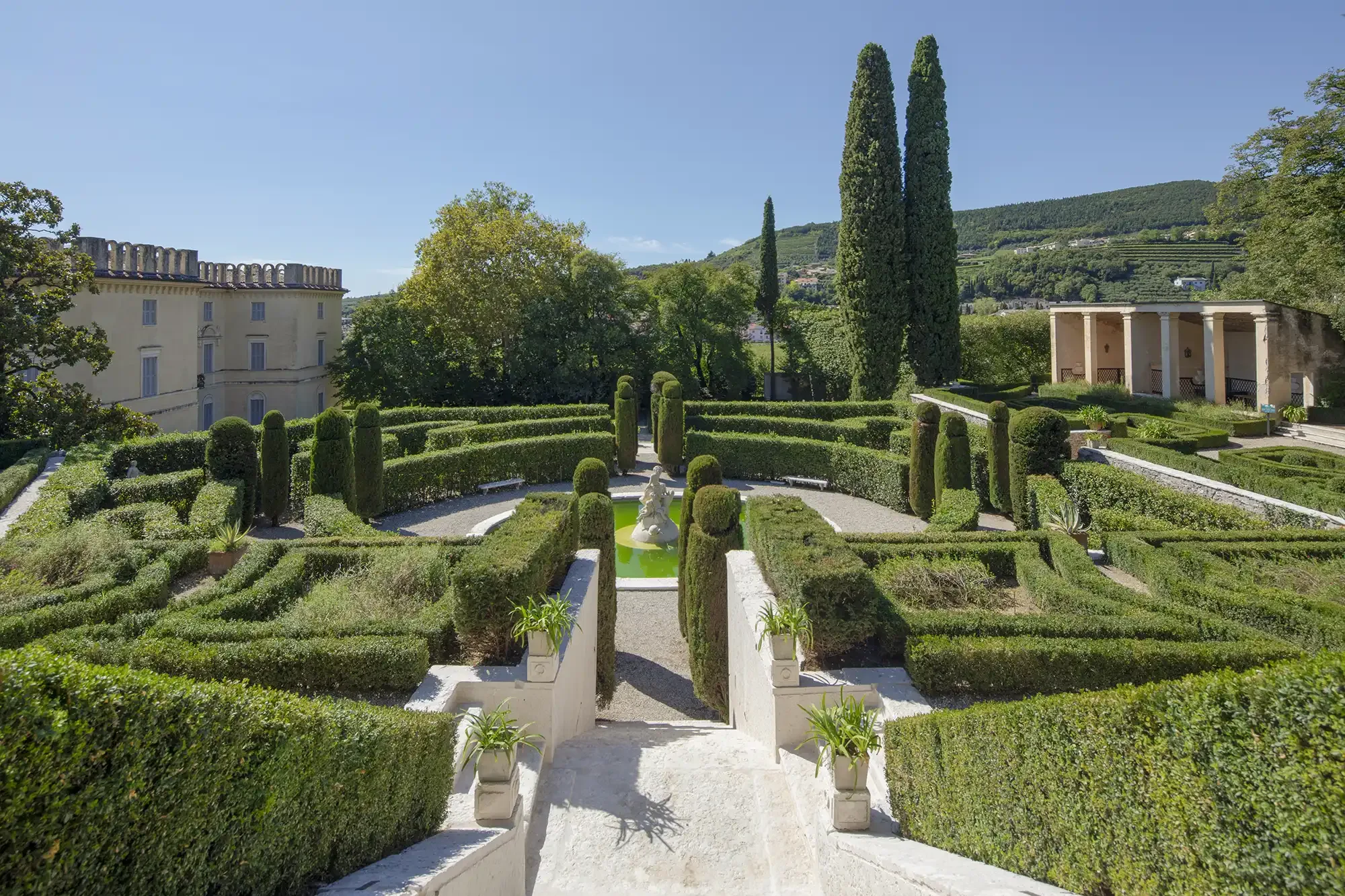
The oval pond surrounds the sculptural composition of Water, personified by a young girl holding an amphora. Beneath her, a dolphin evokes the sea, while two cherubs symbolize the essence of love. Overlooking the pond are two structures supported by limestone pillars, historically used as "lemon houses." The water’s edge is encircled by laurel hedges, creating green rooms with a varied layout.
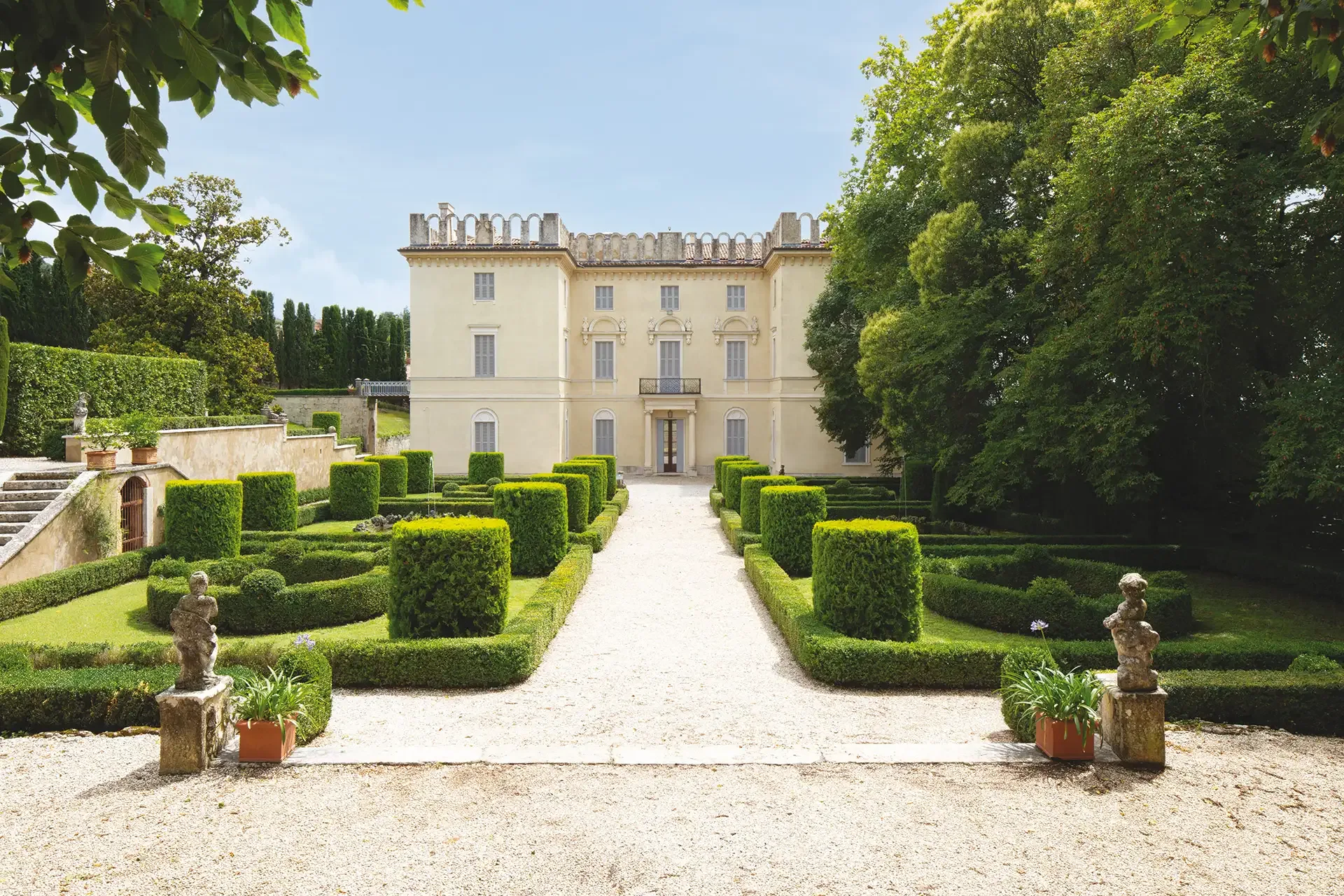
Villa Rizzardi, built between 1868 and 1870 by architect Filippo Messedaglia, features an eclectic style that blends Baroque, Renaissance, and Neoclassical elements.
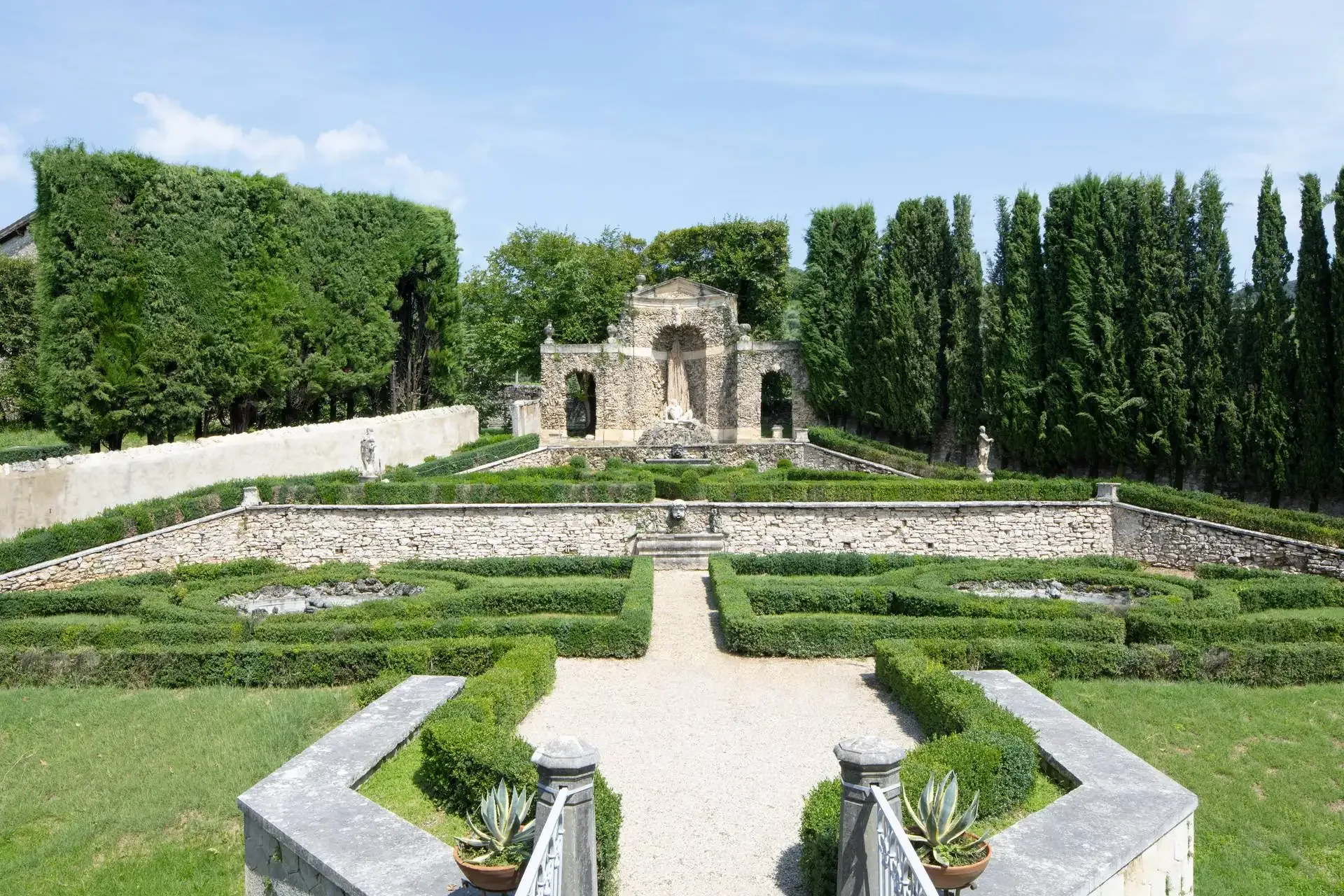
On the eastern side of the villa, a small bridge connected to the piano nobile gives access to a small terraced secret garden organized along classical canons.




